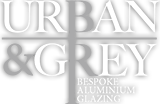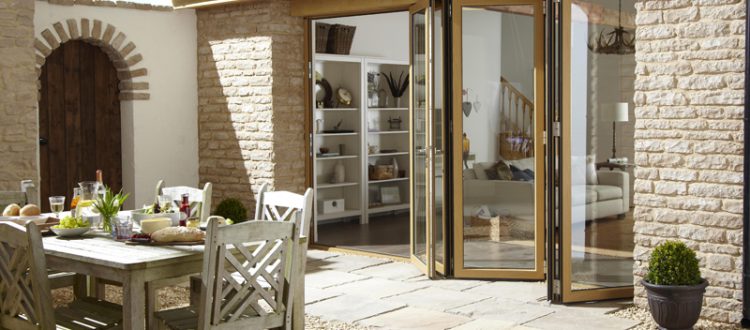Getting the installation of your property’s new bifold doors wrong can be extremely costly. It might sound like a relatively straightforward task, but we’ve previously experienced cases where clients have come to us to save their bi-folding door installation as a previous installer miscalculated the opening of the property.
In fact, bifold doors have come under real scrutiny in terms of its thresholds. It might just be a fault of the entire industry itself, with alluring images of doors leading out onto a balcony or patio area that offer a seamless step between the living space and the outside.
At Urban & Grey we feel it’s important to let our clients know the truth about bifold door thresholds. Low or even non-existent thresholds are very rarely possible. Thanks to the good old British weather, it’s always best to have a rebated weather-rated threshold as a minimum, to help keep the worst of any inclement weather out. There’s also the consideration of the substrate needing to hide the upstand of your brand-new bifolding door threshold.
Rest assured, the height or depth of a threshold won’t affect your enjoyment of your new bifold doors.
If you’re concerned that your aluminium door installer might inaccurately measure your property’s opening, here are a few aspects to look out for:
Internal finished floor levels (IFFLs)
In order to achieve the simplest installation for your new bifold doors, you will need to liaise with your installer regarding the internal finished floor level. Without this dimension, it’s practically impossible to install the doors to the perfect specification.
The best way for you or and installer to measure the IFFL is to use a laser level or measure. It’s just not possible to use a traditional tape measure to check the level of a brick threshold that your doors will sit on. If you find your installer doing so, be alarmed as it’s nigh-on impossible to install bifold doors to the thinnest of tolerances in this way.
The threat of twisted profile sections
The quest for thinner sight lines means that your installer should always have your property’s substrate threshold level in mind. Thinner sight lines means bigger panes of glass and increased stress on individual profile sections. If your installer is fitting a profile on a brick or concrete substrate that’s not perfectly level, they will need to install shims at numerous points to make it level.
With all the weight of your bifold door glazing transferred to the rollers on the threshold track, they can twist and apply undue stress to all moving parts of the door. The installer should know that the best way to guard against twisted profiles is to get the substrate threshold level to within a couple of millimetres over the width of the opening so that the rollers move freely and don’t cause unnecessary stress on the profile.
Checking the aperture
Before the day of installation, a bifolding door installer should take the time to assess the size of your aperture. This should be a prerequisite for any installer as they last thing they’ll want is to arrive to find that the opening isn’t the size they were anticipating! They may visit on-site before the installation day, or they may require you to take a picture of the aperture to enable them to ensure everything is in order.
Fixed steels
Bifold door installers will not be able to install in openings where steels aren’t securely fixed. They’ll need to know if the steels are only partially fixed as it’s not good practice to fit doors when the steels could be moved after they’ve been measured. It’s also important for your installer to ascertain that all sides of the opening are in place. If you’ve not yet installed the catnic or lintel the installation is a no-go!
On-site access and parking
An inspection of the route to where your aluminium bifolding doors are to be fitted is something most installers should carry out to avoid any unexpected issues on installation day in terms of on-site access or parking nearby your property. The onus is very much on the installer to ensure they have enough knowledge of your premises and the surrounding area to carry out their job.
Security checks (PAS 24 and Part Q)
Particularly relevant for new-build developments, installers should double and triple check that the bifolding doors they’re fitting into the opening are approved for Document Q of the UK Building Regulations and the PAS 24 security standard. This ensures all windows and doors within easy access are able to withstand an impromptu attack by an opportunist burglar.
At Urban & Grey, all our aluminium glazing systems surpass Part Q and PAS 24 security standards with ease, so you can rest assured our installers can work quickly without the threat of failing building control checks.
With over 20 years of experience in the aluminium glazing industry, if you require bifold doors to create fantastic access to external areas of your home and to encourage plentiful natural light into living areas, please don’t hesitate to contact our experienced sales team today on 020 8003 3745 and discuss your bespoke requirements in greater detail.

